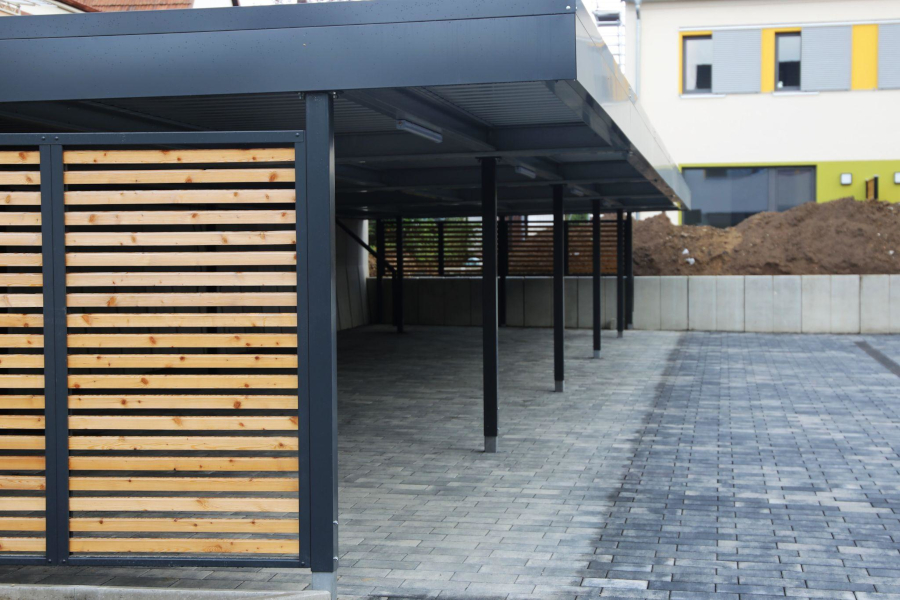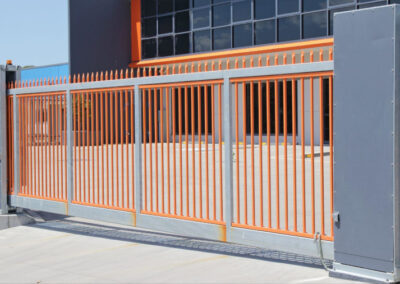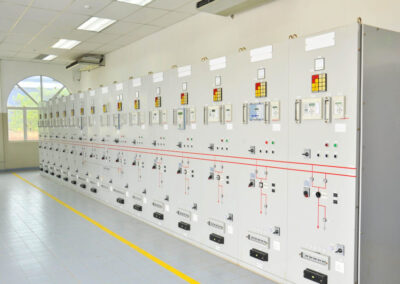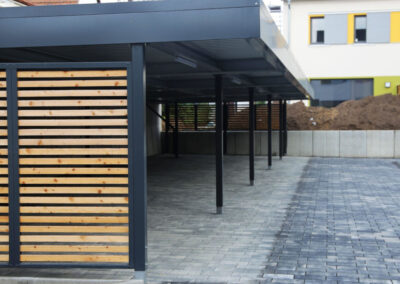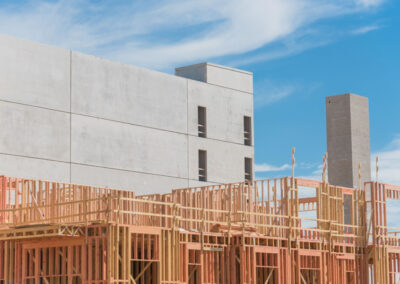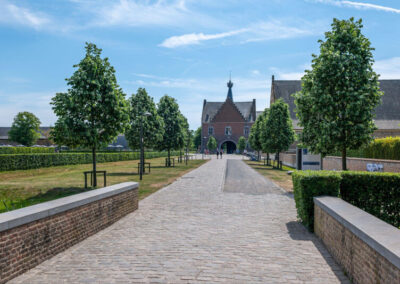Summary
A parking garage is a large building that has parking spaces for cars. They are usually located near the entrance of a shopping mall or office building. A carport is a structure that is built over the top of an open space to provide protection for cars from the weather. The carport may be open on one side or all four sides, and it may have one or more levels.
Parking garages are used to park vehicles in a covered structure. They are usually vertical and have multiple levels of parking spaces with ramps and elevators to access them. Carports are used for parking cars out in the open, usually on the ground level. Parking garages and carports can be found in urban areas where there is a high demand for vehicle parking space. They can also be found in suburban areas where there is a high demand for vehicle storage space.
Types
Parking Garages
Covered Parking Garage: A building that has an open top and cars can park underneath the roof
Parking Garage with Open Air: A parking garage with open air or uncovered parking spaces on the ground level
Carports
Covered Carport: A carport that has an open top and cars can park in covered spaces
Carport with Open Air: A carport with an open air or uncovered parking spaces
There are three types of carports:
Single-carport: Single-carports can be used in smaller buildings and will only have one space for a car.
Double-carport and triple-carport: Double carports provide two parking spaces, while triple carports provide three.
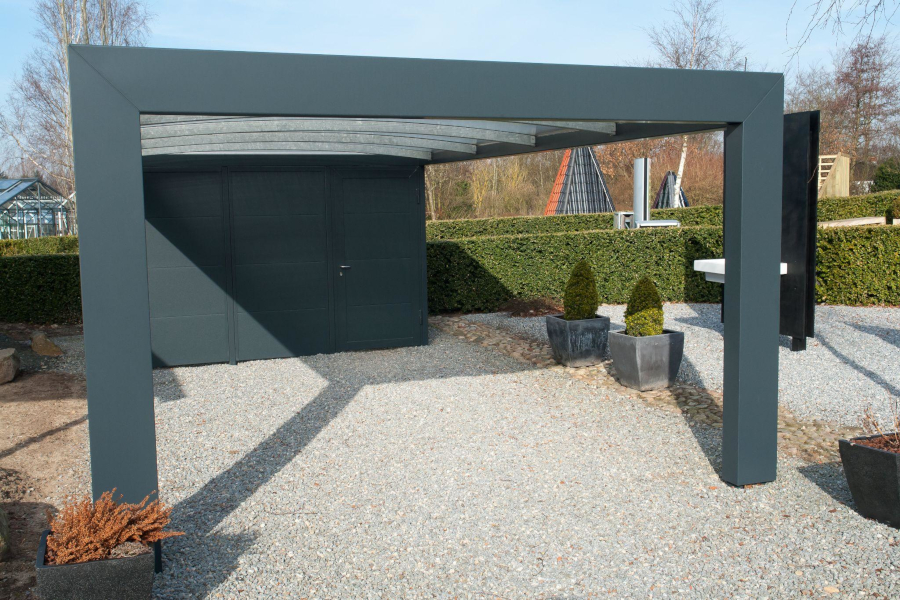
Costs
The cost of making parking garages varies from one building to another depending on the size of the garage and other factors such as electricity needs and location. For example, the cost of constructing a parking garage is about $600 per square foot. The cost of constructing a parking garage for a public building is typically covered by an increase in the property tax.
Carports are typically cheaper than other types of parking garages because they don’t require as much construction materials and labor to build. The most expensive type of parking garage is the multi-level structure with many floors, but these structures provide more spaces for vehicles than any other type of garage.
Materials
The most common materials used to build parking garages are concrete, steel, and wood.
Concrete: Concrete is the most popular material for parking garages because it is durable and inexpensive. It can also be made to look like any other material such as brick or stone.
Steel: Steel is also a popular choice because it is strong and can be used in many different ways.
Wood: Wood is not as common but it can be used for parking garages that need to blend in with the surrounding environment
Load-bearing walls: Load-bearing walls are used in parking garages to withstand the weight of vehicles and pedestrians. In some cases, load-bearing walls are made from steel or reinforced concrete. Parking garages also have columns that are strong enough to support their weight and keep them from collapsing. .The apparent strength of a building is related to the weight it has. The more weight that a building can support without collapsing, the stronger it is.

