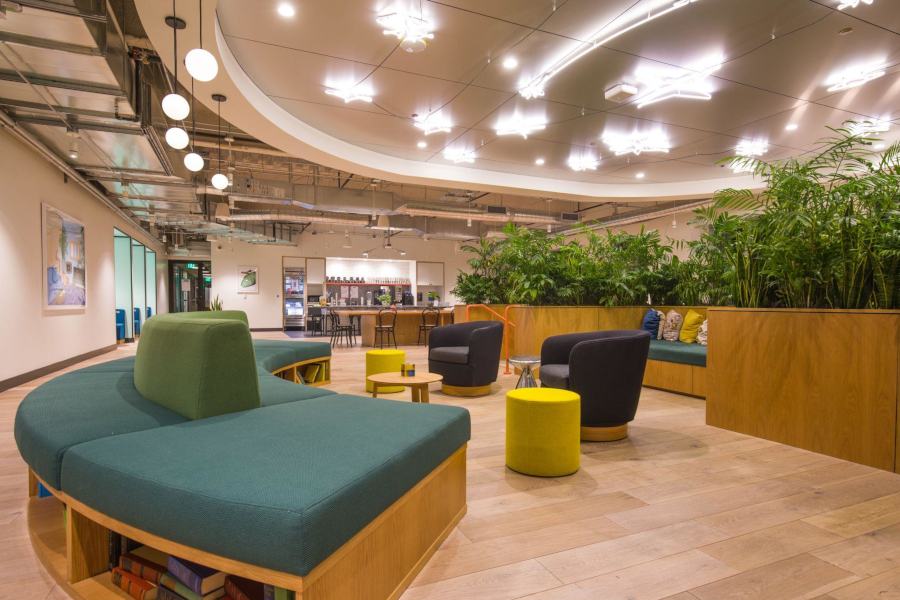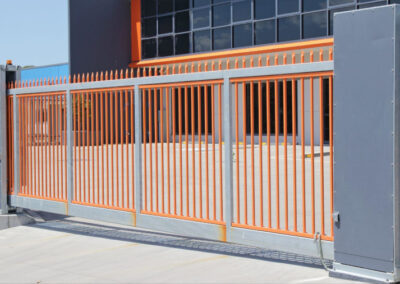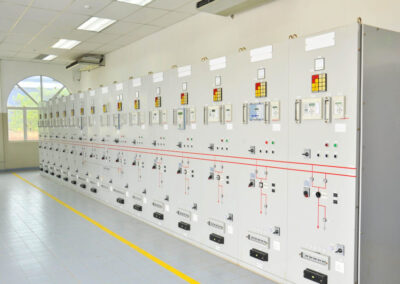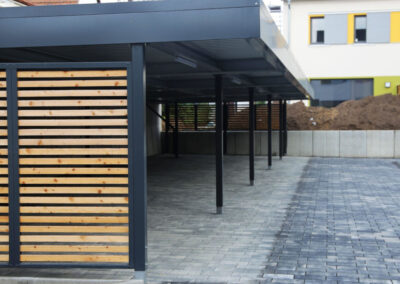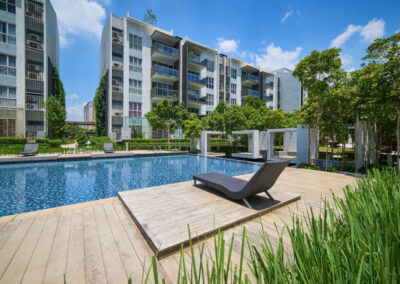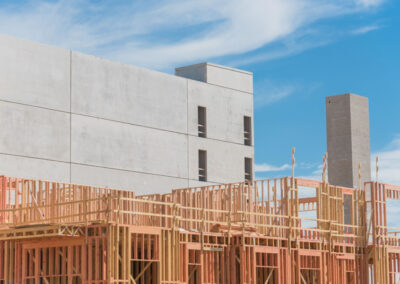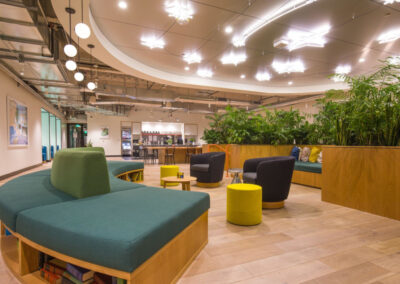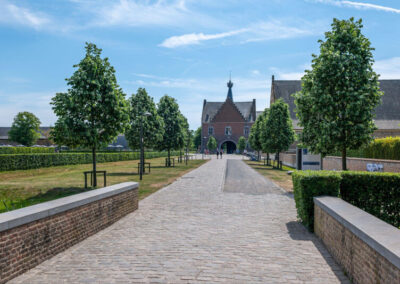Summary
Common areas are those areas in buildings where people can congregate and interact with other people. Common areas are the most important spaces in a building, because they serve as a place for people to relax, chat, and spend time with each other.
Common areas are also important for socialization and interaction between different groups of people. The common area rooms in an office building may be used as a break room or lunch room by employees. A hotel’s common area is usually the lobby. Hotels also have additional common areas such as bars, lounges, restaurants or coffee shops located off of the lobby that guests can visit at their leisure.
Categories
Common areas can be categorized into two categories: public and private. Public areas are those that everyone has access to, such as lobbies, hallways, and stairwells. Private areas are those that only certain people have access to, such as bathrooms and offices.
- Common Areas in the Workplace: These are areas that are used by employees of a company to interact with one another and perform their work tasks. Examples include break rooms, lounges, cafeterias, and conference rooms.
- Common Areas in Residences: These are areas that are used by people who live in an apartment building or a condominium complex for leisure activities or to meet other residents of the building or complex. Examples include lobbies, elevators, laundry rooms, mail rooms, and gyms.
- Common Areas in Public Spaces: These are areas that are available for use by anyone who enters them such as parks, plazas, and other areas that are more communal in nature.
Types
- Lobby: a space in a building that is the first or main area that one enters
- Reception Area: an area where one can greet guests, take messages and direct visitors to other parts of the building
- Break Room: also known as a kitchenette, break room is an area where employees can go to relax and enjoy some refreshments during their break time
- Conference Room: conference rooms are used for meetings and conferences with more than two participants

Designs
Open office design: This is a popular choice because it gives employees plenty of space and privacy while still being in close proximity to each other.
Collaborative office design: This type of design is perfect if you need an open space where everyone can work together in order to complete projects.
Private office design: Provides employees with their own personal workspace. The private office design can also provide a space to meet with colleagues or clients. It is typically found in an expansive floor plan that often includes a kitchenette.T he most common type of private office design is the executive suite which provides its occupants with their own individual offices and meeting spaces while providing shared amenities such as reception, kitchen, break room, conference room and— sometimes—lounge.
An executive suite: Often characterized by its large size, high ceiling and ample windows providing natural light to the office space. Its layout can be open, or divided into distinct areas with walls and doors that allow for privacy in certain spaces.

