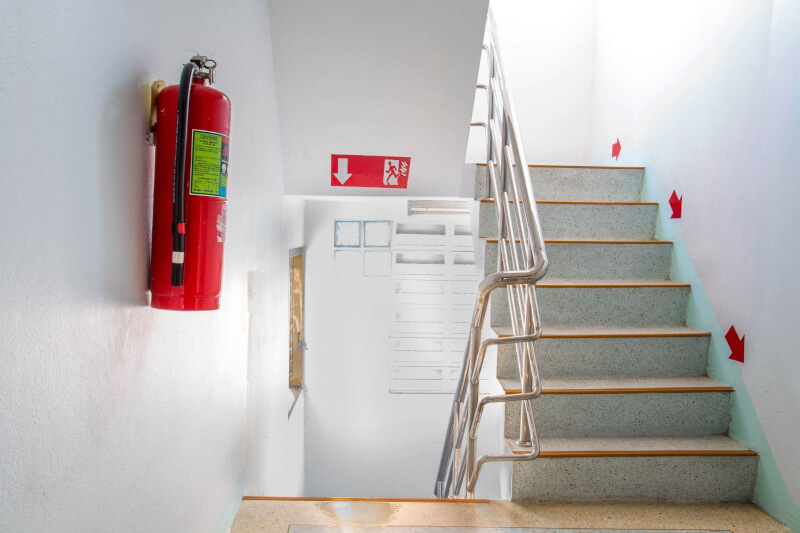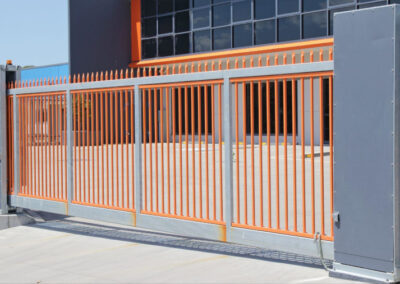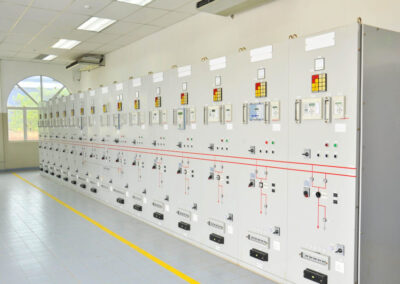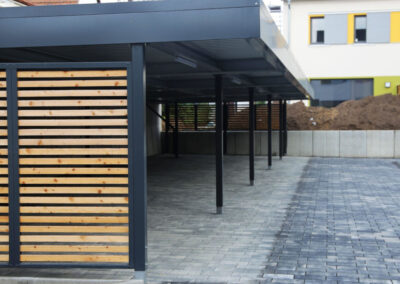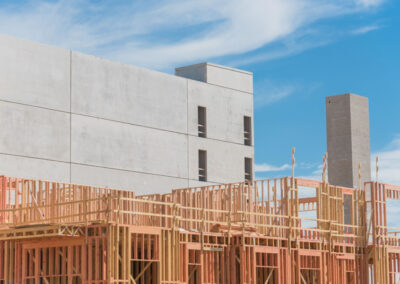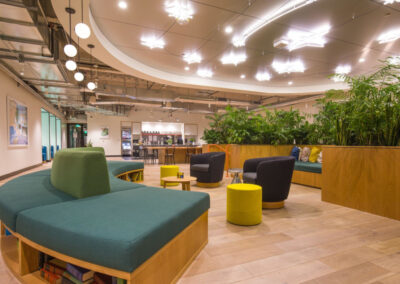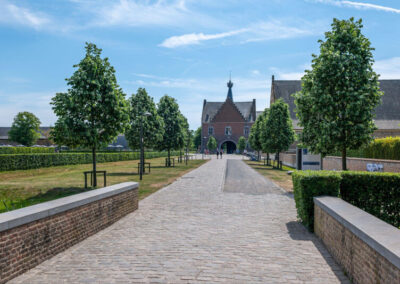Summary
Stairwells are an important part of any building. They are used for a variety of purposes, from providing access to different floors to being a refuge in the event of a fire. The stairwells in buildings can be used for many different purposes. The most common use is for access between floors, but they can also provide refuge in the event of a fire. Stairwells are most commonly used as a way of accessing different floors in a building, but they can also be used as a refuge in the event of a fire.
The construction of stairwells is a complex process that requires a lot of planning and consideration. The design should take into account the height and width of the staircase, as well as the weight capacity.
There are many different types of staircases, each with their own advantages and disadvantages. For example, open-riser stairs are often wider than closed-riser stairs but they can be harder to climb because they don’t have handrails.
More Info and Costs
The most common type of stairwell is the straight or “flight” stairwell. These are typically found in buildings with two or more stories, and they lead from one floor to another without any turns or changes in elevation. Straight stairs are usually constructed out of concrete, steel, or wood materials – though some may also be made out of other materials such as steel mesh or glass panels.
What are the costs associated with installing a stairwell?
The cost for installing an interior staircase can range anywhere from $1,000-$5,000 depending on the size and complexity of the project. Installing an interior stairway is also a DIY project, which means the homeowner will have to do most of the labor themselves including cutting drywall, installing drywall and hardboard, and installing new carpeting.The cost to tear down an interior staircase ranges from between $2,000-$10,000 based on whether or not the stairs are concrete and how old they are.
The cost for a flight stairwell is typically around $5,000 to $10,000. Straight stairwells are often found in hospitals and high-rises, as well as factories and other multi-story buildings. They may also be found in homes that have a lot of bedrooms or offices with a lot of foot traffic.
Most stairways in buildings are straight, but this is not a requirement of the stairwell design. Staircases with turns and changes in elevation can also be found; these tend to cost more than a straight staircase because they are harder to build and require more planning.
Types
Stairs and railings are the last things that people think of when they are considering remodeling their building. However, the cost of installing stairs and railings is often overlooked. This article will outline what you need to know about stair installation costs.
What are the types of stairs?
There are two types of stairs: interior and exterior. Interior stairs go from one floor to another inside a building, while exterior stairs go from a building to another surface such as a deck or balcony. The type of stair you choose will depend on where it is going to be installed.
- Staircase – A staircase is a series of steps that lead from one level to another in a building.
- Escalator – An escalator is a moving stairway that transports people from one level to another in a building or between buildings.
- Elevator – An elevator is an enclosed space that moves up and down by means of electric motors and cables, providing people with transportation between floors or ground levels in a tall building or skyscraper
- Ramp – A ramp is usually a sloping passage or walkway providing access for people with disabilities.
- Stairs – Stairs are usually a set of steps in a building, an outdoor structure, or other facility that leads from one level to anotherThe word “elevator” is sometimes used interchangeably with “lift” to refer to devices that move vertically by using a cable attached to a counterweight.

